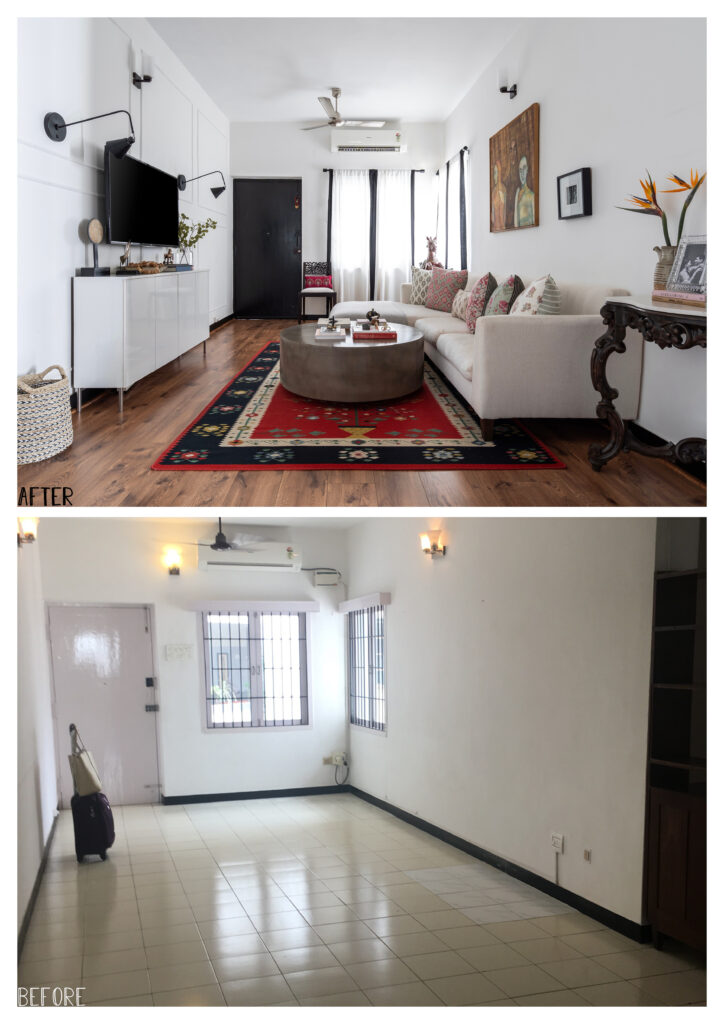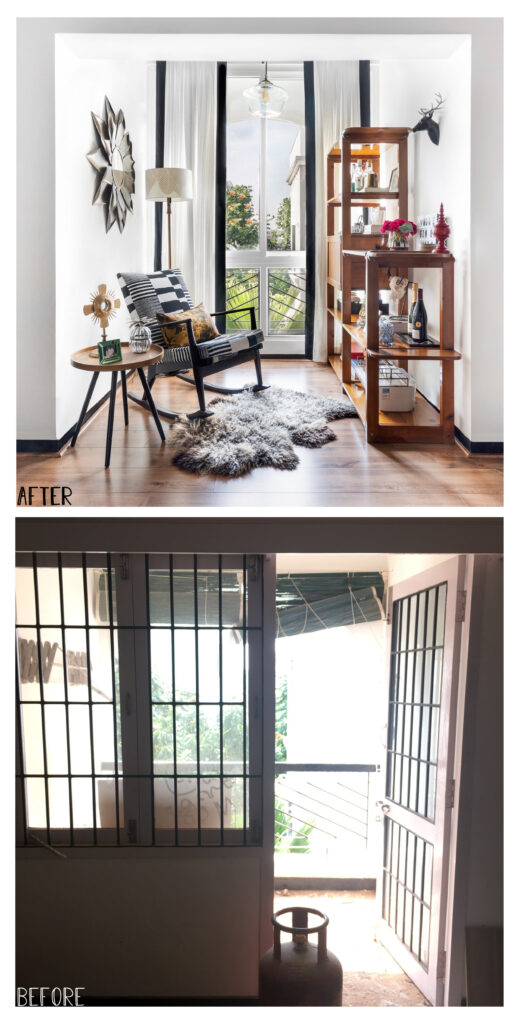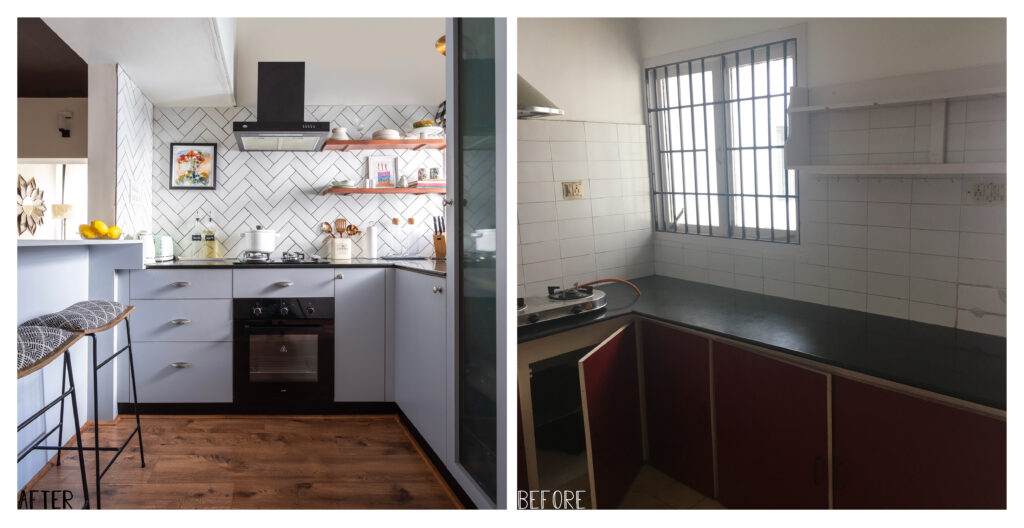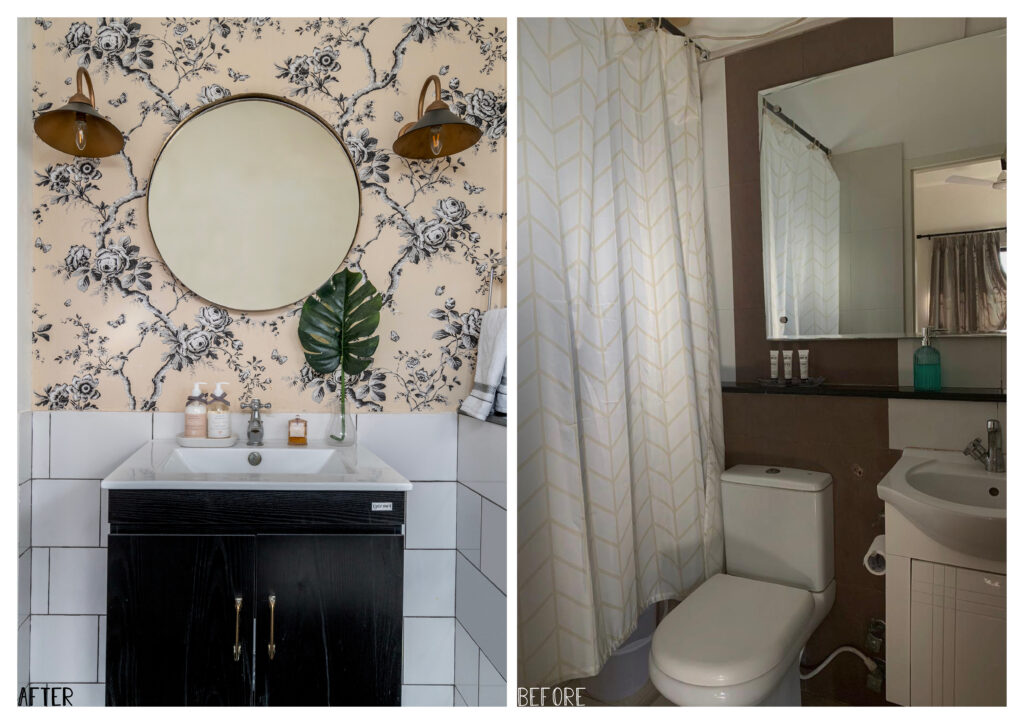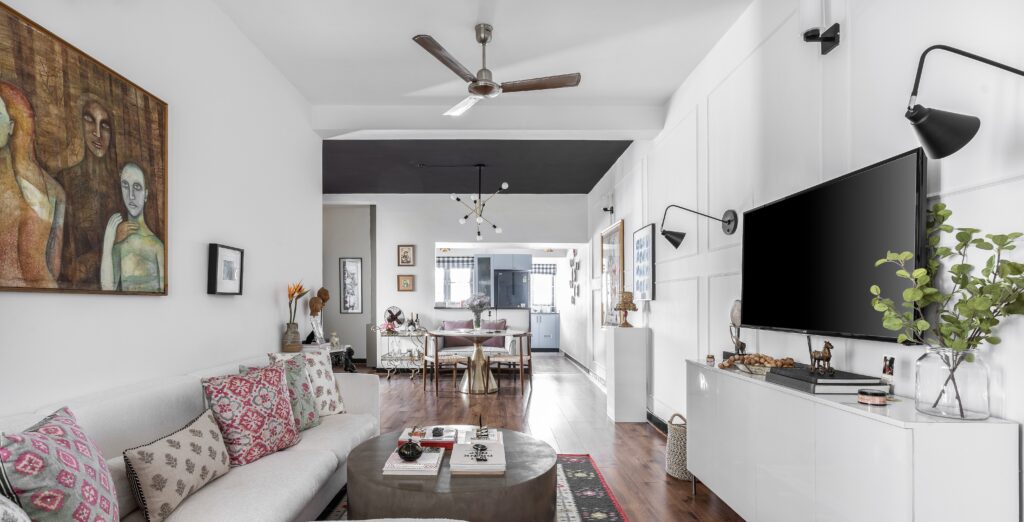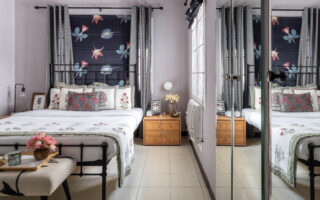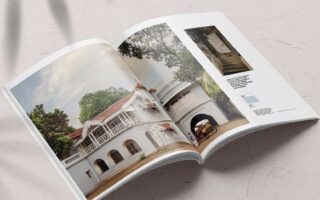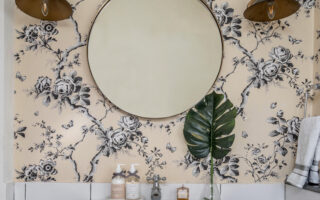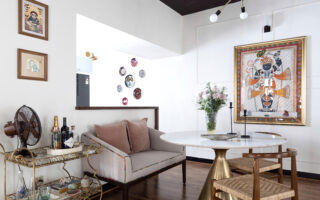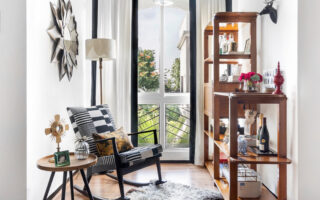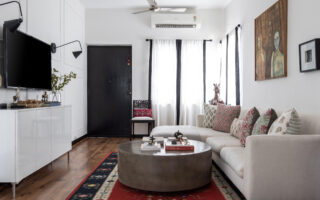This is the renovation of my home, which is located within a low-rise apartment in a quiet neighbourhood, in Madras. It was renovated to reflect our eclectic taste, with artefacts and collectibles from our travels and time together. The complementary furnishings, range from family heirlooms to thrifted pieces, that the I refinished and updated to suit our aesthetic.
The home has an open main floor, to let in as much light and air into the apartment. The long and narrow living room leads on to a dining area, with a signature dining table and statement lights as the focal point. The open kitchen and bar complete the social spaces, which lead into the private, tucked in bedrooms. The bar/reading nook overlooking a picture window, is a favourite part of the house and was created by removing the existing balcony and bringing that space into the house. A neutral palette of whitewashed walls in the living and complementary wooden floors, are injected with a number of accent pieces and bold art. The bedrooms and en-suite bathrooms are left with simple details to make it more quiet and relaxing for us to unwind towards the end of a long day at work.
