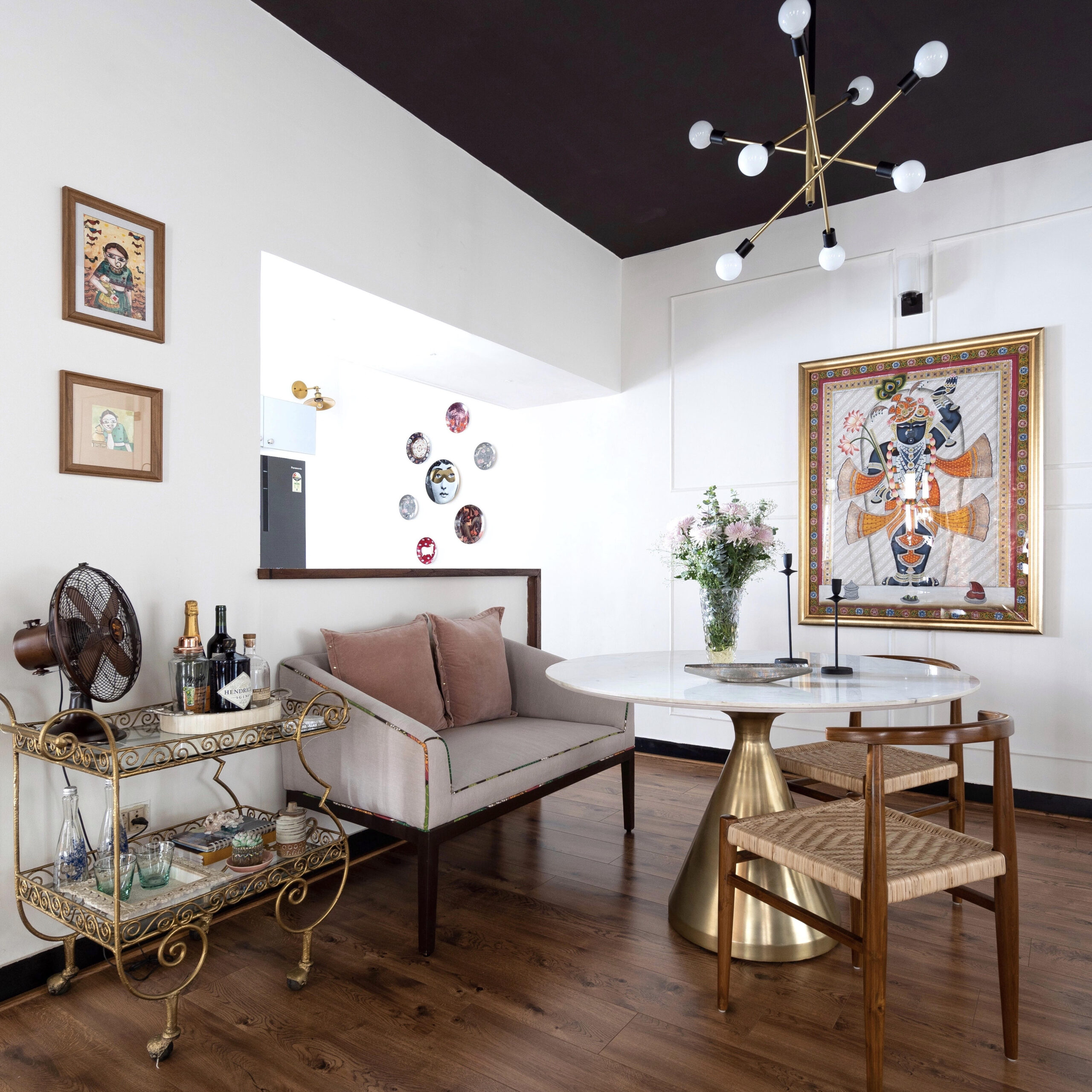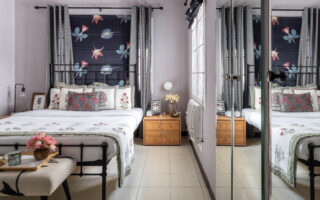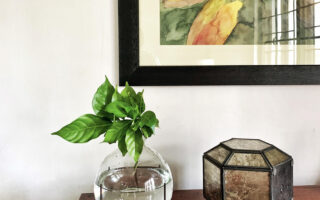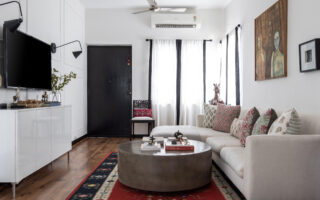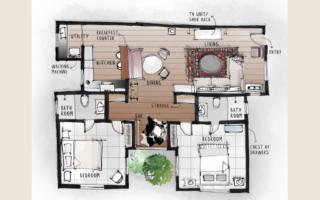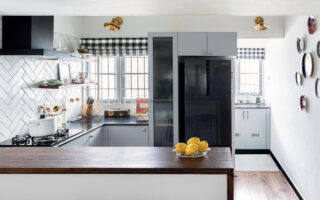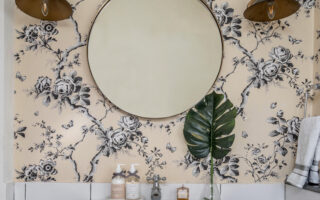This right here was the most time-consuming part of the reno. I blew out the wall, removed the existing door separating the kitchen and dining, and made the opening to the kitchen wider. This made the entire apartment feel more open and breathable. Essentially creating 4 different interspersing spaces- the dining, the breakfast bar, kitchen and the utility. This is a great space for entertaining, because of how one space flows into the next and honestly who doesn’t love having a chat with your fiends (with a glass of vino) whilst cooking? I added brass sconces over both the window and the opening to the utility to establish symmetry, tiny recessed lights into the loft above the breakfast counter and this gives such a beautiful glow in the evenings when you’re back home and ready to wind down!
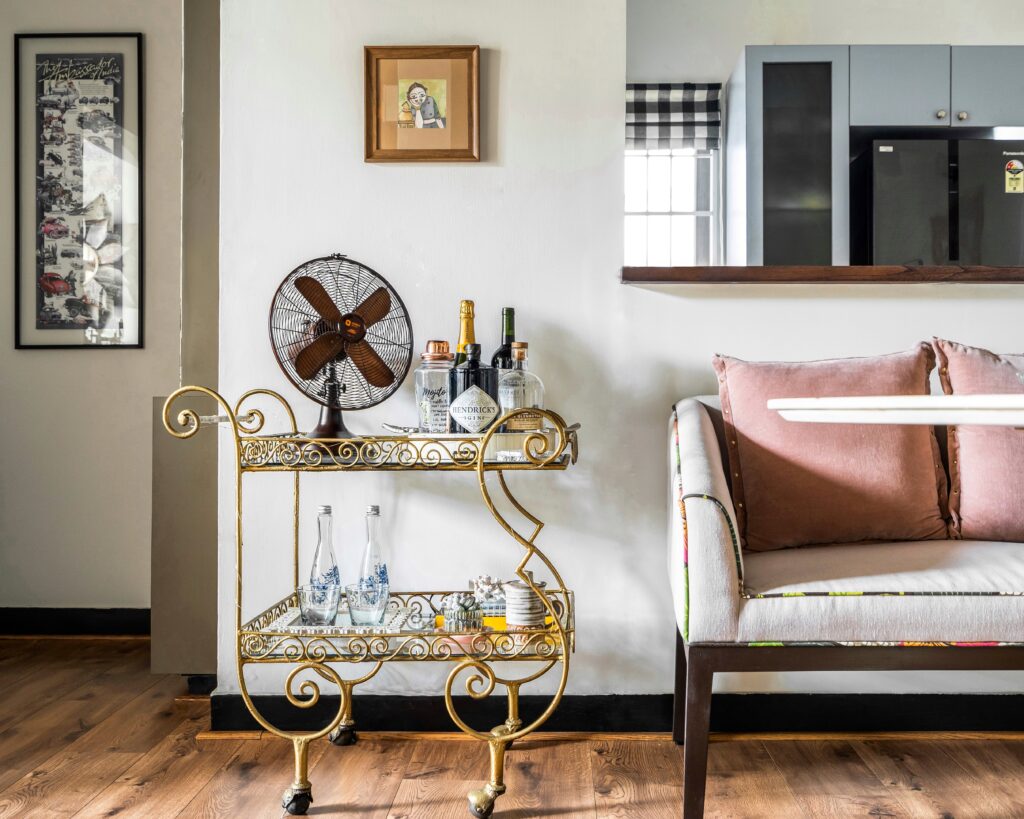
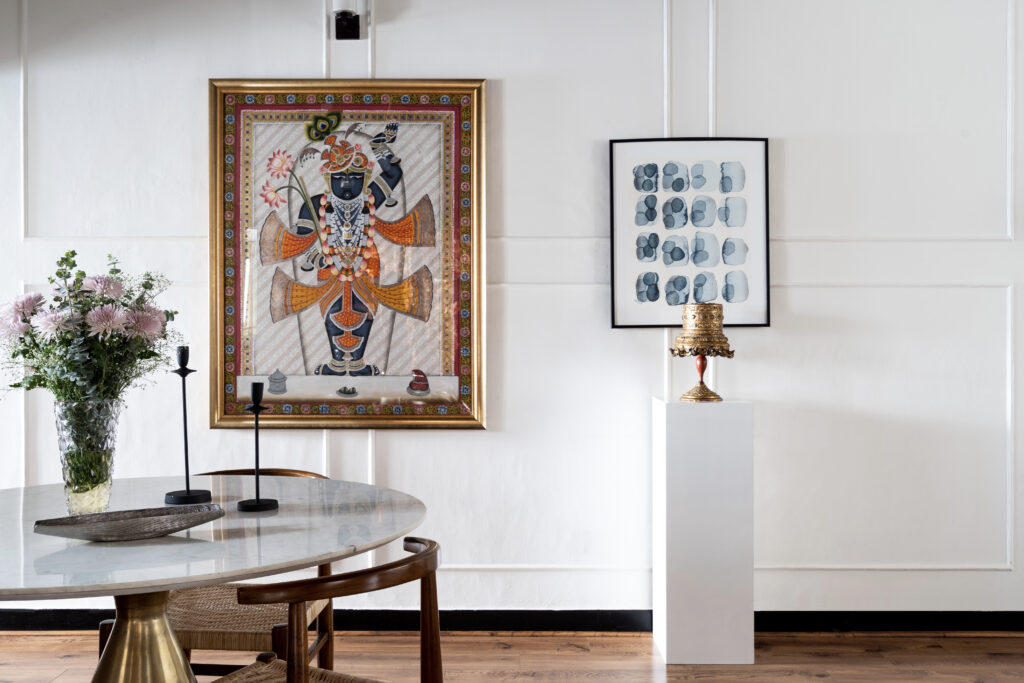
The best decision though was painting the ceiling of the dining this nefarious flat black. It not only made the ceiling seem unending but it brought so much warmth into in an all white room. Using black is obnoxiously simple and yet has this sense of abandon! I just love it and now want to use it anywhere I can!

